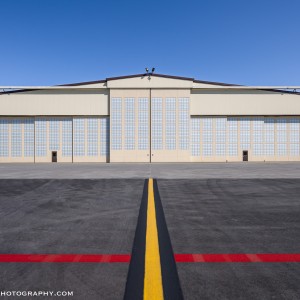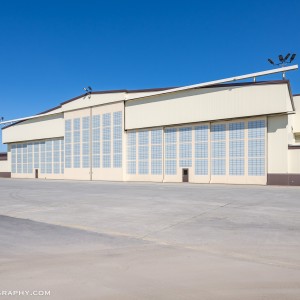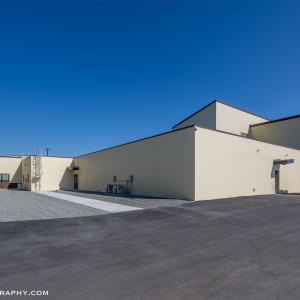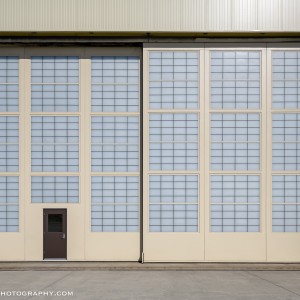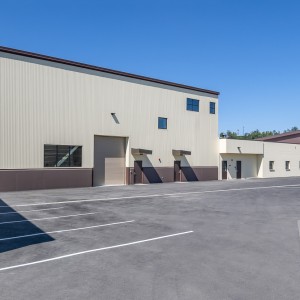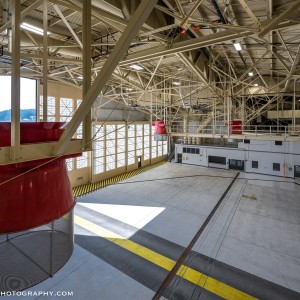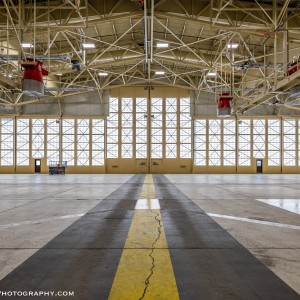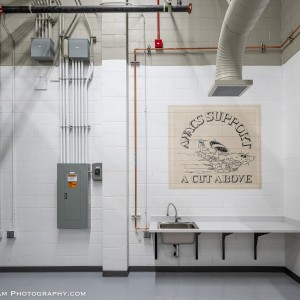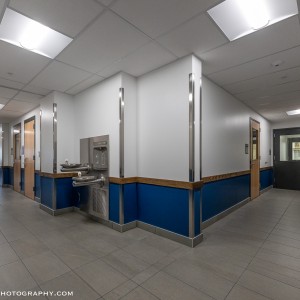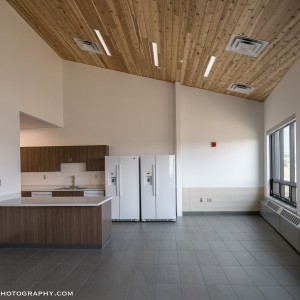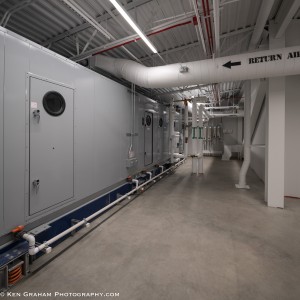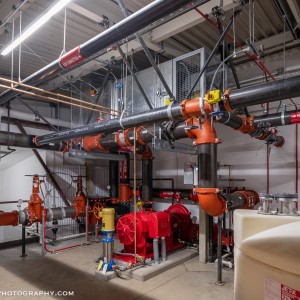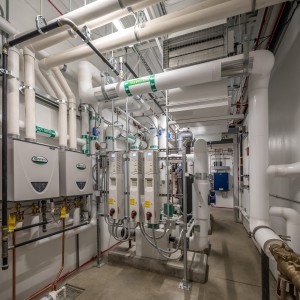JBE041 Add/Alter AWACS Alert Hangar
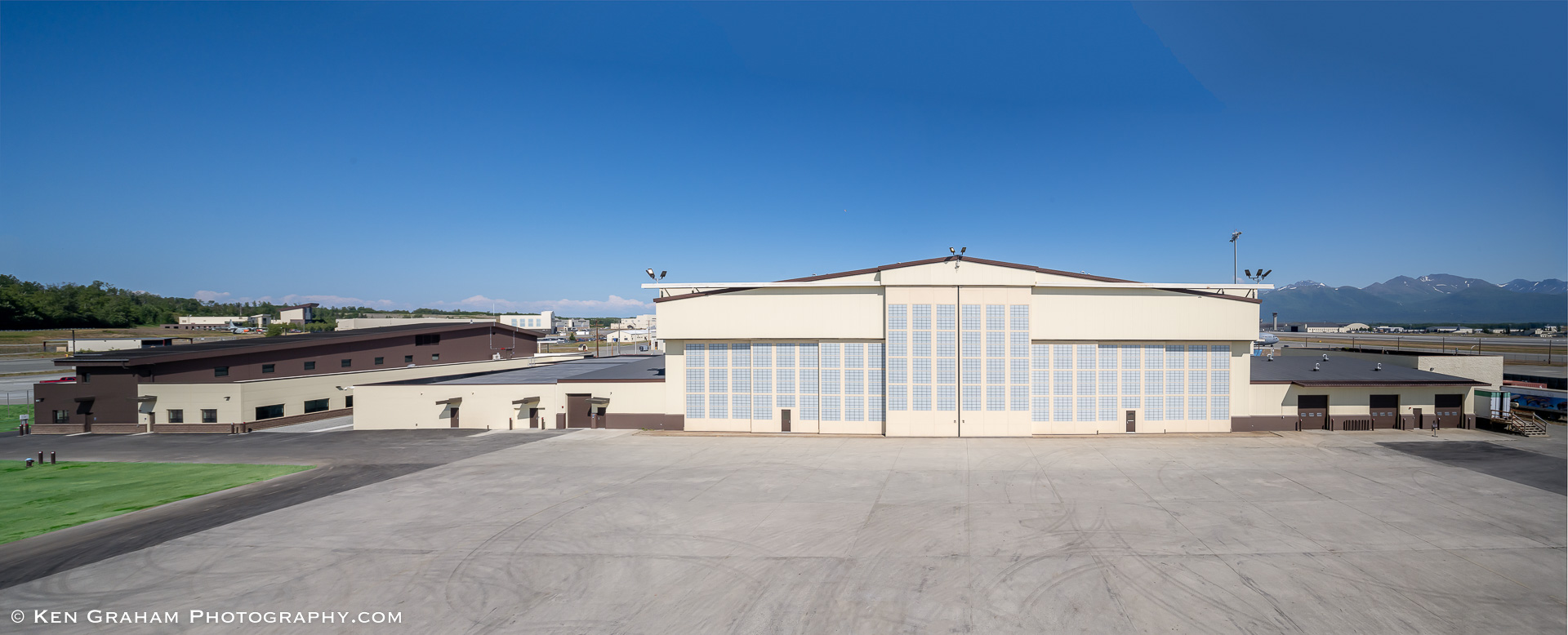
Owner: U.S. Army Corps of Engineers
Architect: McCool Carlson Green
UNIT COMPANY was awarded the JBE041 Add/Alter AWACS Alert Hangar in the spring of 2020 . This Design Build project included the complete renovation and seismic upgrade for a 67,377 SF AWACS hangar bay, supporting office areas, maintenance shops, and SCIF areas, as well as new construction of a 21,237 SF Alert Crew Facility (dormitory) addition. The Alert Crew Facility contains residential dormitory space with 15 rooms, laundry area, restrooms with showers, and kitchen/dining area. The renovations and repairs to the existing facility were extensive. The facility had undergone multiple additions and renovations since 1950 with as-built documentation at various degrees of quality. We utilized state-of-the art 3D imaging equipment (LiDAR scan) and extensive site verification to document the existing building and held multi day design reviews and validations meetings. Construction included demolition which involved removal down to the existing structural frame, upgrades to the structure, reconfiguration of the interior space, all new plumbing, HVAC, electrical and specialty systems, and updates to the exterior wall.
Other services include the following:
- Design and installation of typical utilities for water, sewer, electrical, telecommunication, and fire water and included both fiber and copper for both communications and security. The project was performed on an active airfield, and utility shutdowns and connections for electrical, water, sewer, fire water, and telecommunications were limited to 4 hours or less and required careful coordination with base operations. In addition, some of the utility connections required entry into a secure building with extremely limited schedules, and also had to be carefully coordinated. The facility required a high level of security, and UNIT constructed two separated fences – one to isolate the active airfield and one to provide a higher level of protection, including cameras and vibration monitoring.
- Design and installation of a typical fire alarm/fire suppression system in office spaces and the dormitory area. The hangar bay renovation included design and installation of a specialized high expanding foam, pre-action system, and linear heat and flame detection. Code required fire separation was provided between areas, as well as separation to the office/industrial areas of the hangar.



