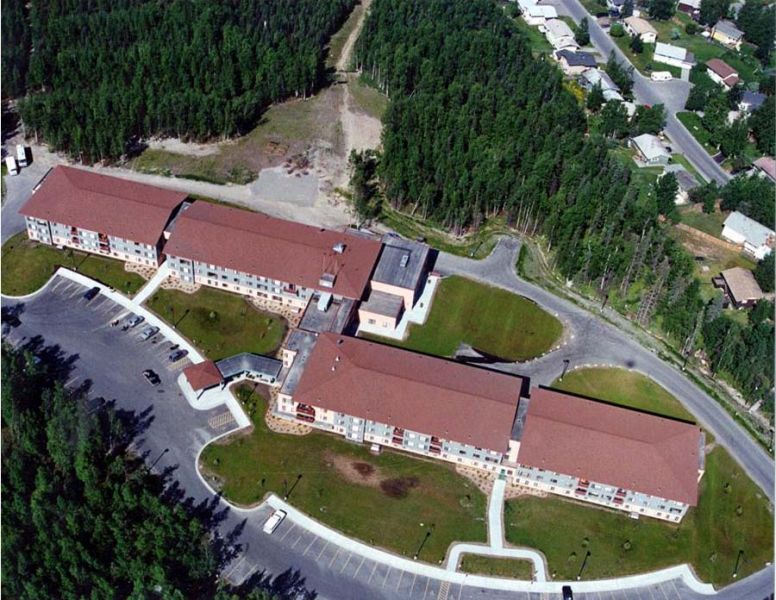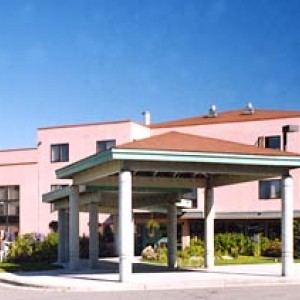Chester Park Senior Housing

UNIT COMPANY successfully negotiated a project to construct a 100 unit housing project for senior citizens. The 180,000 SF facility included a complete underground parking garage. Each unit was fully self-contained with one or two bathrooms and full kitchens and laundry amenities. The facility also included a common dining room with a commercial kitchen, exercise and library rooms.
This project was constructed on a fast-track schedule which commenced late in the summer due to financing delays. As a result, a majority of the project was constructed through the winter. The associated winter work costs were not included in the original budgets, but UNIT worked with the owner and designer to identify areas of cost savings through value engineering which were used to offset the delay costs and winter construction expenses.
As the facility neared completion the individual units were sold resulting in buyer requested custom feature additions. UNIT worked with the buyers and designers to provide cost analysis to allow for timely decisions. This resulted in minimized delays promoted cost effectiveness and efficiently met the buyer's desires.
Very late in the project it was determined that, due to the age and physical condition of the buyers, a covered entry was essential. The entry construction was performed while a portion of the building was occupied requiring the need to provide for the safety of the residents and preclude interference with building access.
In spite of the late start and numerous changes this project was completed on time and within the established budget.



