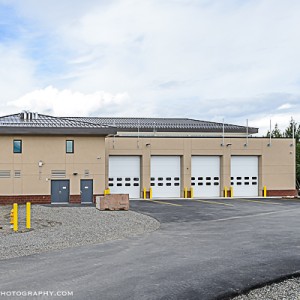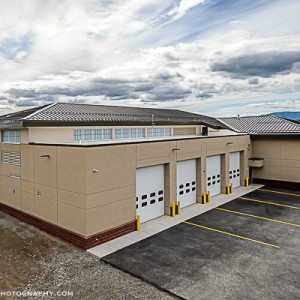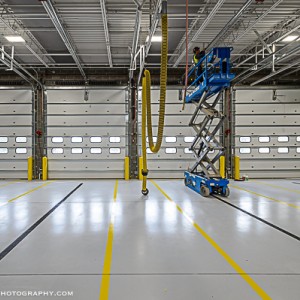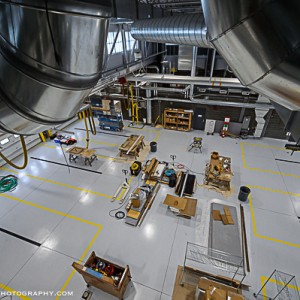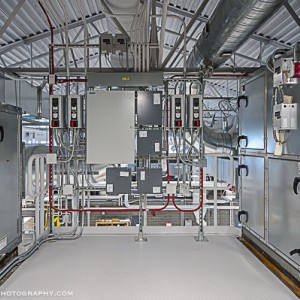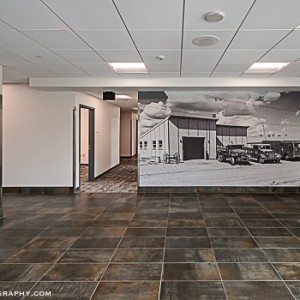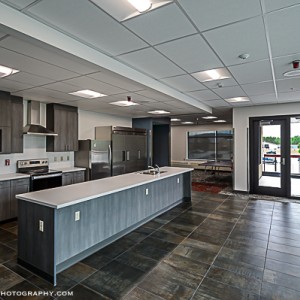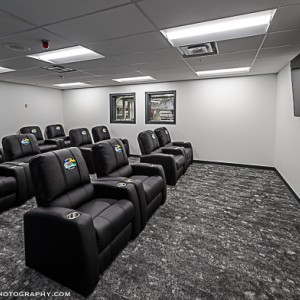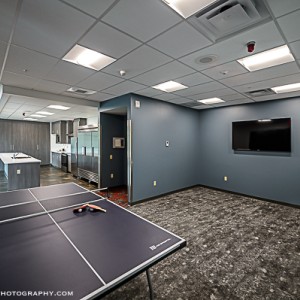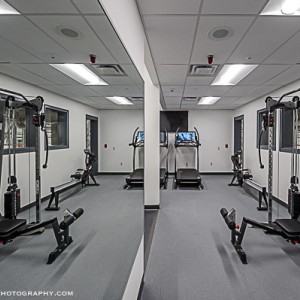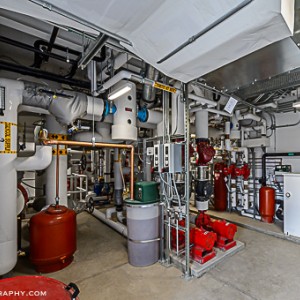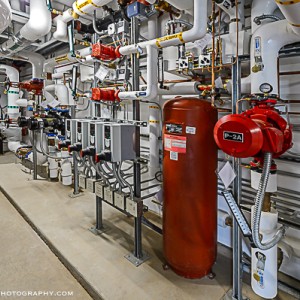CLR043 Fire Station
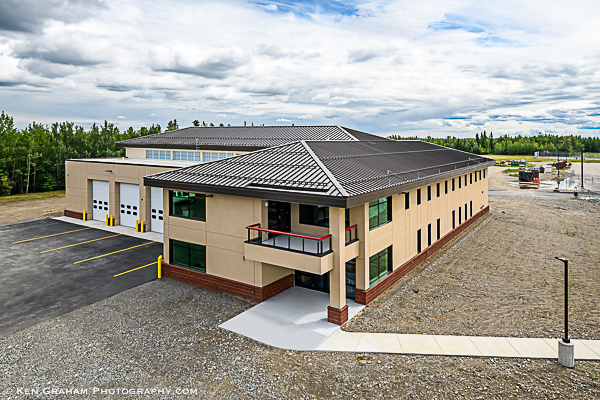
Owner: U.S. Army Corps of Engineers
Architect: McCool Carlson Green
UNIT COMPANY and Bethel Federal Services together (under our Mentor-Protege Joint Venture: Bethel Federal-UNIT JV) were awarded the New Fire Station at Clear SFS, Alaska in late Spring of 2018.
The new 20,667 SF Fire Station conforms to the design characteristics outlined in the Clear SFS Facilities Excellence Plan for the Composite Area. The structure has two distinct volumes - Residential and Administrative wing and an apparatus bay. The residential and administrative wing is a simple two story structure which forms the front of the building. The apparatus bay is a large square volume with four drive through bays. This wing sits behind the long end of the administrative and residential wing and has a minimum 17-foot height clearance. Translucent panels will fill the Bay with daylight from above.
The design and construction of the administrative and residential wing features a single double loaded corridor with two access points to the apparatus bay on each floor. This configuration minimizes response time conforming to the “two turn” standard for access to emergency equipment. Additional turns add more time than stairs, and the second-floor height is specifically designed to allow for a straight stair without a landing between floors, again minimizing response time. The functions associated with administration, training and communications are located on the ground floor and the functions associated with the sleeping rooms are located upstairs. The two-story solution allows for a clear separation, physically and acoustically, between work and sleeping areas. All rooms related to decontamination are accessed directly from the apparatus bay and are separated from the other occupied spaces. In addition, direct access is provided from the apparatus bay to the medical storage to allow for easy stocking of the emergency equipment. The training room is located adjacent to the entrance for easy access for meetings and training, and to serve as a welcome point to the station.



