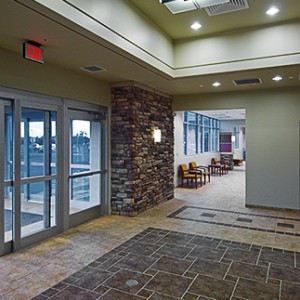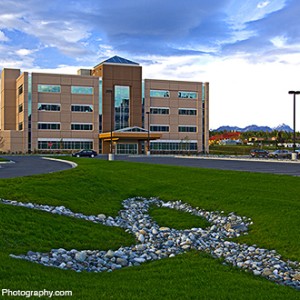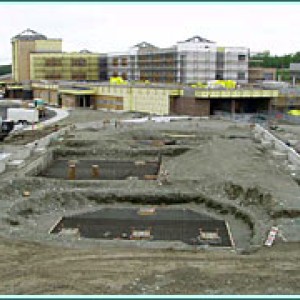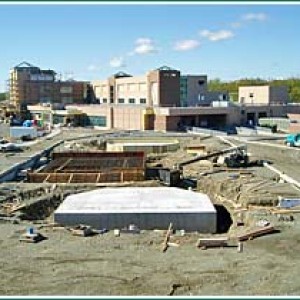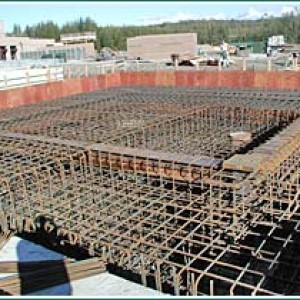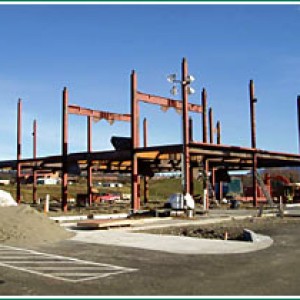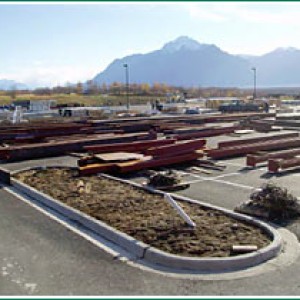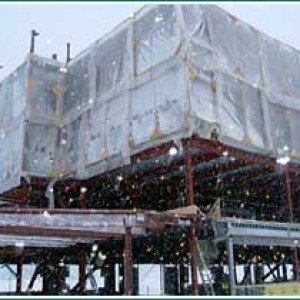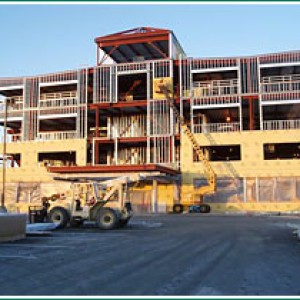Mat-Su Medical Office Building
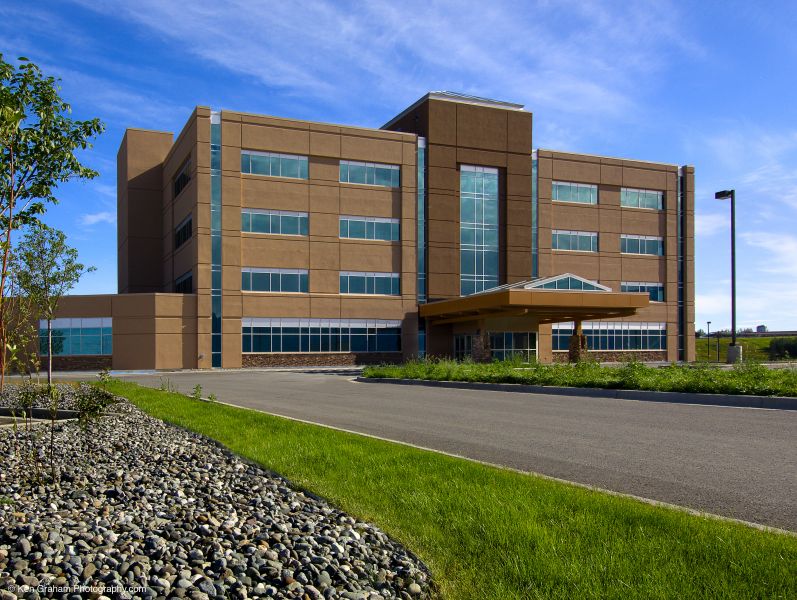
UNIT constructed this 81,000 SF of health care facility, connected to the new Mat-Su Regional Hospital. Initial GMP scope was modified by 12,000 SF addition of first floor surgery center which expanded building size and modified code requirements. Construction responsibilities involved working with the new staff of the hospital that was still under construction to integrate power, security, fire protection and other systems of the hospital that were incorporated into the new construction of the Medical Office Building (MOB). We were responsible for coordinating the design team that was located outside of Alaska with the various agencies that approved the MOB construction including the Mat Su Borough and state inspection agencies. This facility
includes numerous doctor offices, clinics, out-patient
surgery and radiation therapy features.
The project faced numerous challenges due to a late start that was caused by financing delays and major structural revisions created by the addition of 12,000 SF of first floor space. The redesign of the structural steel and concrete foundations forced the erection of the structure into the fall season and subsequently pushed the building envelope into the winter. This required our construction team to prepare heated weather shelters to allow the work to continue thru the winter. Substantial changes were made to the mechanical and electrical systems of the building to accommodate the addition of the surgery center and UNIT coordinated all of these changes within our contract scope. The project was completed on time in accordance with the building owners needs despite the revisions.



