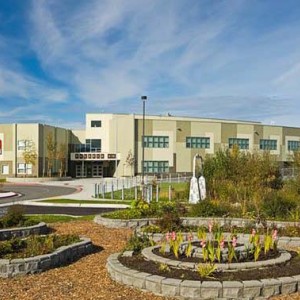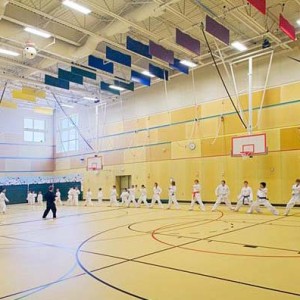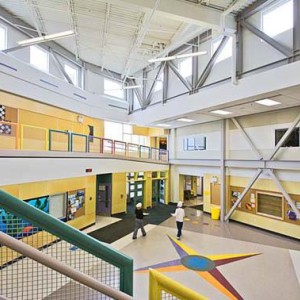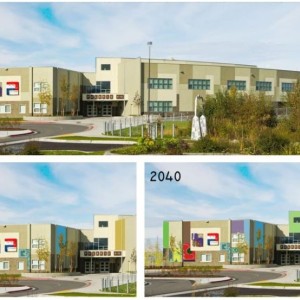Polaris K-12 School Additon
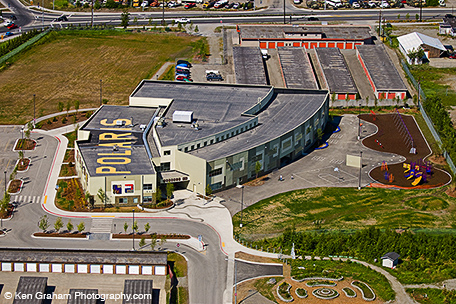
Polaris K-12 was a conventional Design/Bid/Build project. This project included a 52,000 SF addition and extensive remodeling for the existing school which was converted from a movie theater. Classrooms, gym, locker rooms, media center, offices and support spaces were provided to meet the needs of this unique alternative school. The school is an institutional facility that demanded durable, low maintenance construction materials and systems. The building systems are designed to perform for a 50-year life cycle facility.
UNIT and the design team collaborated extensively on the construction phasing and sequencing, allowing UNIT to accelerate portions of the work in the first summer construction period. This collaboration during construction allowed the school to open on time in the Fall of 2005. The Polaris project had significant budget challenges. UNIT and the Design Team provided extensive value engineering input and strategies to deliver the project without compromising program areas.
Awards & Recognition:
- Council of Educational Facility Planners International (CEFPI), 2006 Len Mackler Award, Alaska
- 2007 Design Share Merit Award



