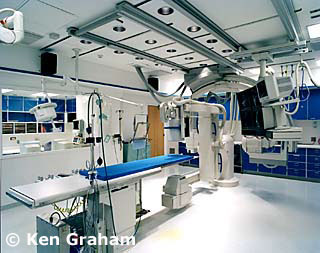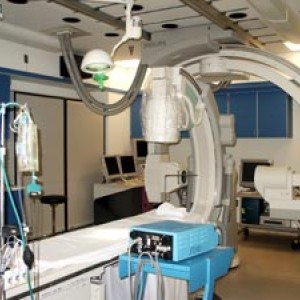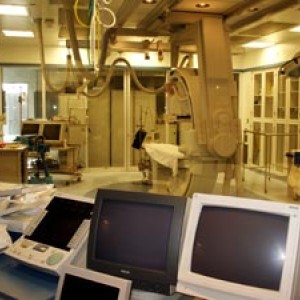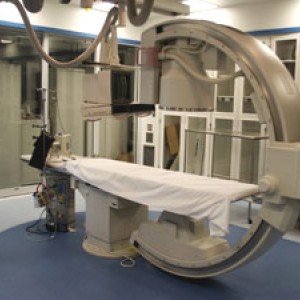Providence Radiology Department Upgrades

Diligent scheduling and coordination and was required to maintain hospital operations during renovations to the Radiology Department. There were several phases to this renovation/construction plan.
- Radiology Core Remodel - 1,500 SF
- Ultrasound Rooms - 800 SF
- Breakroom/MD Offices - 500 SF
- File/Workroom - 500 SF
- Cath Lab Phase III - 8,000 SF
- Providence Special Procedures/CAT Scan Room 500 SF
- Providence Sleep/Stress Room - 1,500 SF
The Ultrasound portion of the project included construction of three new private ultrasound rooms, two additional restrooms, and a new staff work area. Construction took place adjacent to an active operating room and within the department.
Another sub-project involved construction of a new break room, restrooms, and offices within the Radiology Department. The break room included new casework, plumbing, HVAC, electrical, and coordination of owner furnished equipment including lockers for a staff of 62. The office portion of this project added three new offices for Radiology management and included asbestos abatement, demolition, construction, and coordination of owner furnished systems furniture.
Perhaps the most challenging work included setting up a temporary workroom to handle the hospital's many active X-ray files during construction. Extensive custom casework, specific lighting configurations, and attention to staff traffic patterns were important considerations for the new workroom. In addition six new reading rooms were constructed, including one double-sized room, for doctors to read x-ray film as well as digital radiologic images. Full acoustic treatment was provided on each wall in every reading room as well as individual temperature and lighting controls.
The purchase of a new CAT scanner required the remodeling of an existing CAT scan suite and re-design of the control room that is shared by two scan units. As part of the scan room remodel, a holding room for patient changing, restroom, and IV start areas were constructed adjacent to the scan room. On the backside of the holding areas, four new staff workstations were added. Because delivery of the scanner was accelerated, extensive planning was required by the construction
team to meet the schedule and keep the other scan room fully operational 24 hours a day 7 days a week. The project was phased to accommodate the occupied control room. Communication between the equipment vendor, staff, and all trades was critical in meeting the schedule.
These projects





