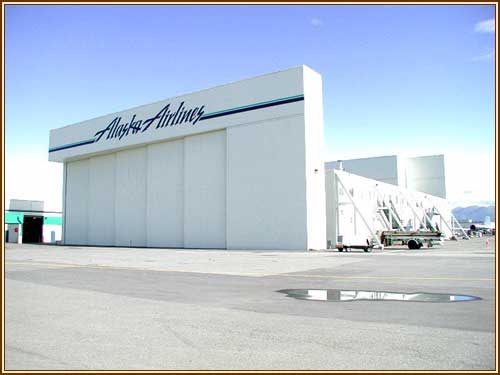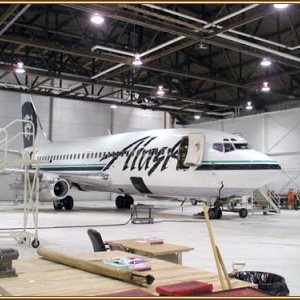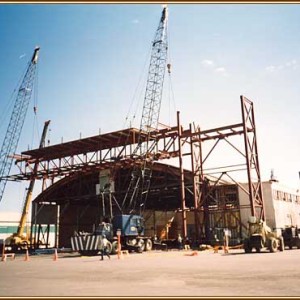Alaska Airlines Hangar Remodel

The general scope of this partial design/build project was the renovation of an existing 1954, 46,000 SF wood and timber frame hangar. The design/build portion of this project was created through value engineering in order to bring the project into compliance with the target budget. The wood structure was seismically upgraded to the 1997 uniform building code by significant structural steel additions. Structural steel frame extensions were created on both ends of the existing structure to accommodate the tail height of Boeing 737 aircraft, new rolling hangar doors and door pockets. New mechanical and electrical systems were installed and a AFFF Fire Suppression System was incorporated.
UNIT COMPANY was the prime contractor performing all concrete work, CMU, miscellaneous steel, wood and timber framing. Other work performed included doors, hangar doors, hardware, siding and specialty items.




