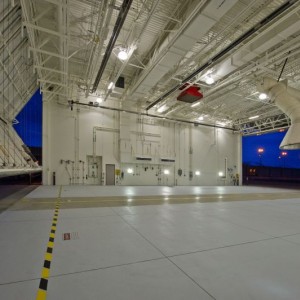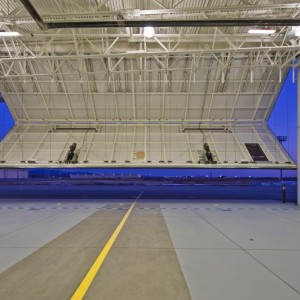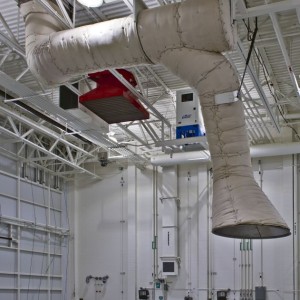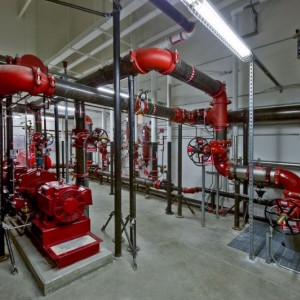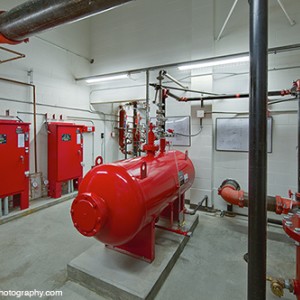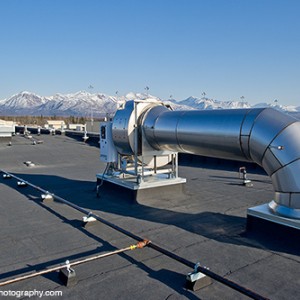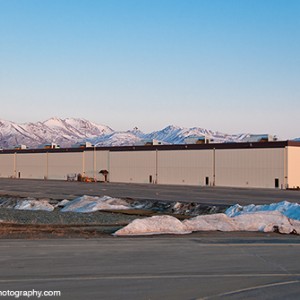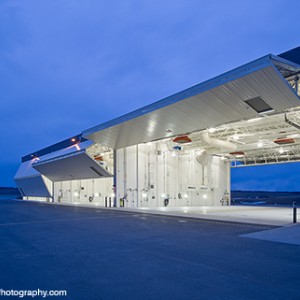ELM288 F-22A 7-Bay Aircraft Shelter
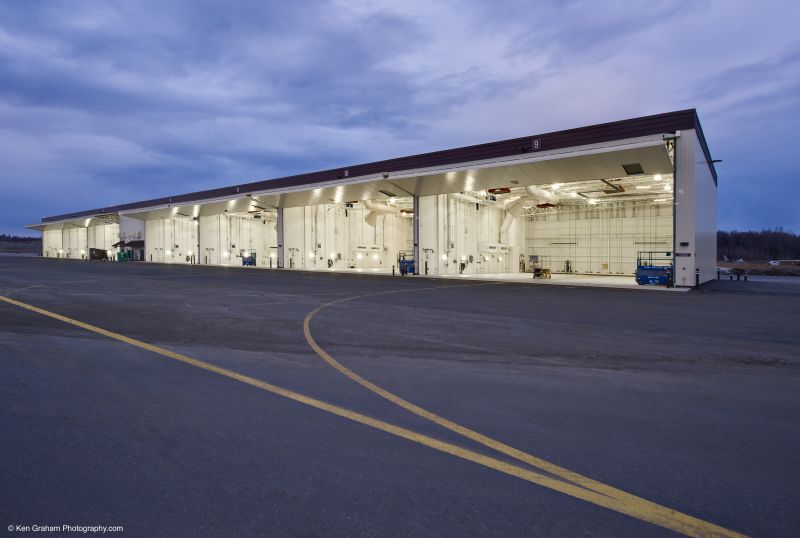
The Aircraft Shelter was designed and constructed to support the F-22A fighter mission on JBER, Alaska. The project includes seven contiguous hangar bays with flow-through capability separated by a support hub or “core area” (three bays on one side of the core area, four bays on the other). The core area consists of a Fire Suppression room, Electrical room, Mechanical room, Communications room, Storage room, Janitor’s Closet and Men’s and Women’s locker rooms. It also has an open flexible corridor room that can be used for additional user support areas (office, break room, computer areas). The facility has high-bay and underwing lighting, exterior apron heating, fire suppression/detection and intrusion detection systems, environmental controls, utilities, pavements, parking, priority level 3 security requirements and complies with UFC 4-010-01 DoD Antiterrorism Force Protection Measures.
The 45,341 SF Design/Build structure has a concrete foundation and has a load-bearing masonry (CMU) wall system with steel joists spanning between the walls. The load-bearing masonry walls are located between the hangar bays, in the Core area and at the end walls. The CMU interior walls provide a 4-hour fire rated separations with rated door opening protection between hangar bays and the Core area. The interior CMU walls function as shear walls for the building. The CMU structure provides greater anti-terrorism force protection and increases the overall safety and security in the building. This masonry aircraft shelter is a durable 50 plus year structure that requires minimal maintenance. The aircraft shelter is designed to facilitate light maintenance, refueling and armament operations while mitigating the impacts of sub-arctic weather on aircraft, aircraft support equipment and personnel.



