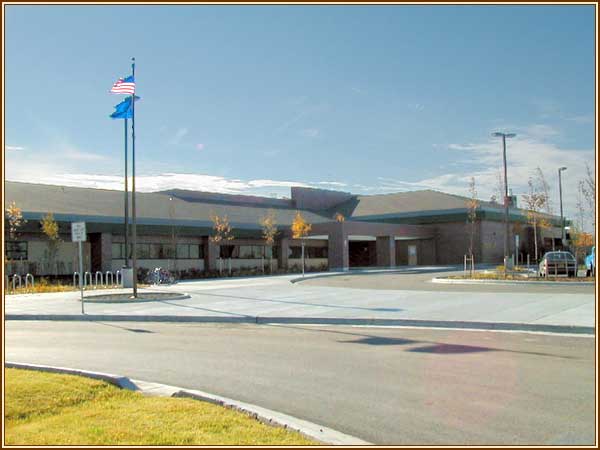Russian Jack Elementary School

This 58,400 SF accelerated schedule, design/build project provided a replacement for the Russian Jack Elementary School Prototype Design. The design provided 26 classrooms, gymnasium multi-purpose room, offices and common areas in a single level floor plan. Additional work included all site development, playground and landscaping. Construction was structural steel frame, steel bar joist and metal deck on cast-in-place concrete foundation. The exterior walls were metal stud construction with veneer tile on backer board. UNIT was responsible for all aspects of development, design, and construction in accordance with Municipal, State and Federal regulations and appropriate interface with the Anchorage School District


