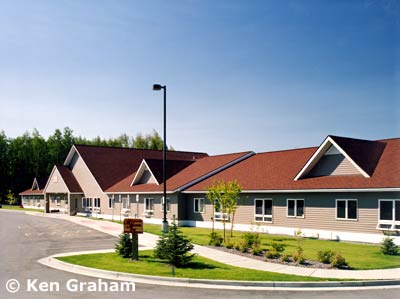Muldoon Manor/Elder Services

RANKED #1 LARGEST SENIOR CARE/ASSISTED LIVING FACILITY
BY ALASKA JOURNAL OF COMMERCE IN 2011
This 24,000 S.F. design/build project consisted of 20 senior living units in one-bedroom configurations and included a central gathering area. Construction was single level conventional wood framing on a concrete foundation. This residential facility was designed for long term senior housing for residents that do not need full time nursing care.
UNIT COMPANY was the prime contractor performing all structural work including forming placing and finishing of all concrete fabrication and erection of wood framing. Other work performed included installation of doors, hardware, windows and specialty items.
Approximately 57% of the project was subcontracted including civil, roofing, architectural finishes, mechanical and electrical.
Our responsibilities included managing the design process in conjunction with the budget to ensure the project would be completed without cost overruns. All costs were summarized and reported in the format required by the HUD grant financing that enabled the project to be built. A formal HUD audit was performed at the end of the project that confirmed all costs were in accordance with the strict grant guidelines. Due to being fully funded by HUD, on a fixed project cost, the project was constructed without any change orders.


